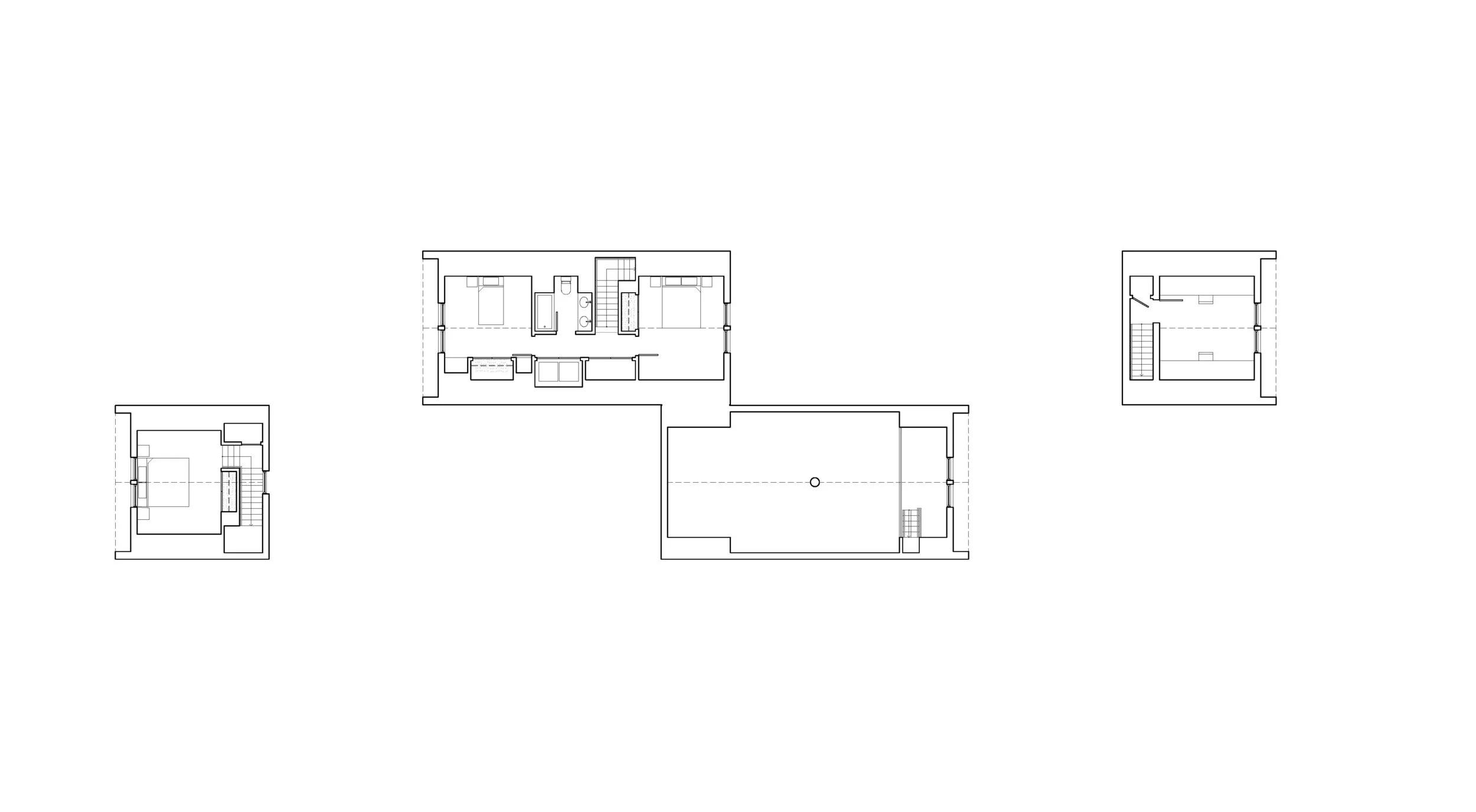A complete renovation of the Owner’s triplex in a Brownstone in Boerum Hill, Brooklyn. The clients, a professional couple with young children, wanted an open, modern home, that would be a comfortable place to raise their family.
The rear half of the Parlor floor was opened full width to accommodate a new kitchen with large island and accompanying dining area. A wet bar, coat closet, and other storage create a transition zone to the Living Room at the front of the house.
The second floor is comprised of the Primary Bedroom suite, complete with bedroom, 5 fixture bathroom, walk-in-closet, laundry, and a home office. A full guest bathroom at the top of the stairs also functions as the powder room for the Parlor floor.
Surrounding a skylit family room, the third floor also contains the children's bedrooms, a full bathroom, and small guest bedroom.
In addition to new windows, leveled floors, rebuilt stairs, and all new interior doors and finishes, new plumbing and mechanical systems round out the renovation.
Interior Design: Lewis Birks
Structural Engineer: KPFF
Technology: Fiks Consulting
General Contractor: Elephants D&D
Photography: Alan Tansey





















































































